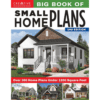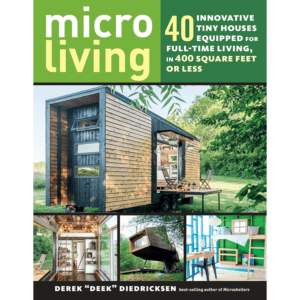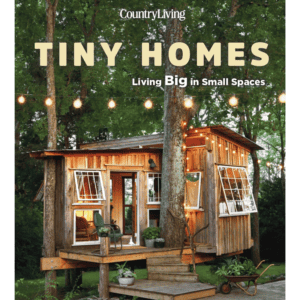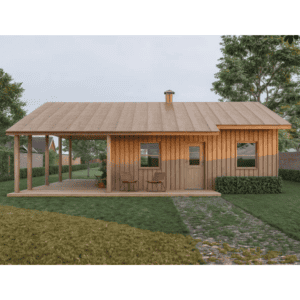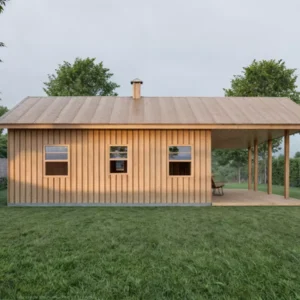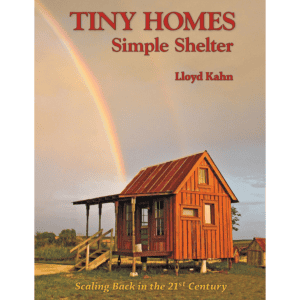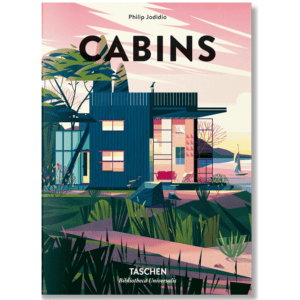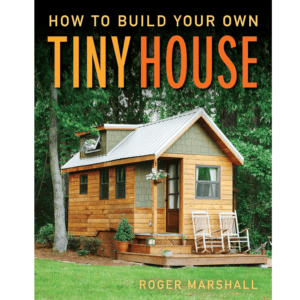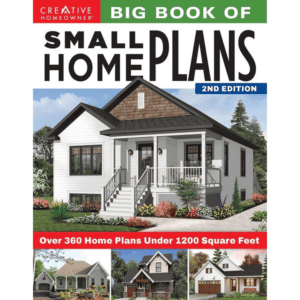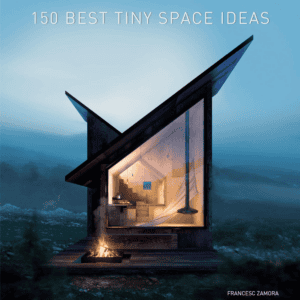You’ll find over 350 tiny house floor plans of homes ranging from truly tiny 12-foot-long tiny houses to giant 36-foot-long homes. If you dream of designing or building a tiny house, this book is the right place to start. It’s packed with space-saving layout ideas that should spark your imagination. Choose a floor plan to build or design your own inspired by the designs you find here. The first edition of Tiny House Floor Plans was published back in 2012. It was a top-rated book, averaged four out of five stars on Amazon, and had 450 reviews. This new edition is entirely new – every floor plan has been recreated and updated to include stairs, window and door sizes, rooflines, unique bathroom layouts, and more. Like the first version, this book should inspire the next generation of tiny housebuilders and homeowners alike.
Related products
Sale!
Sale!
Sale!
Sale!
Sale!
Sale!


