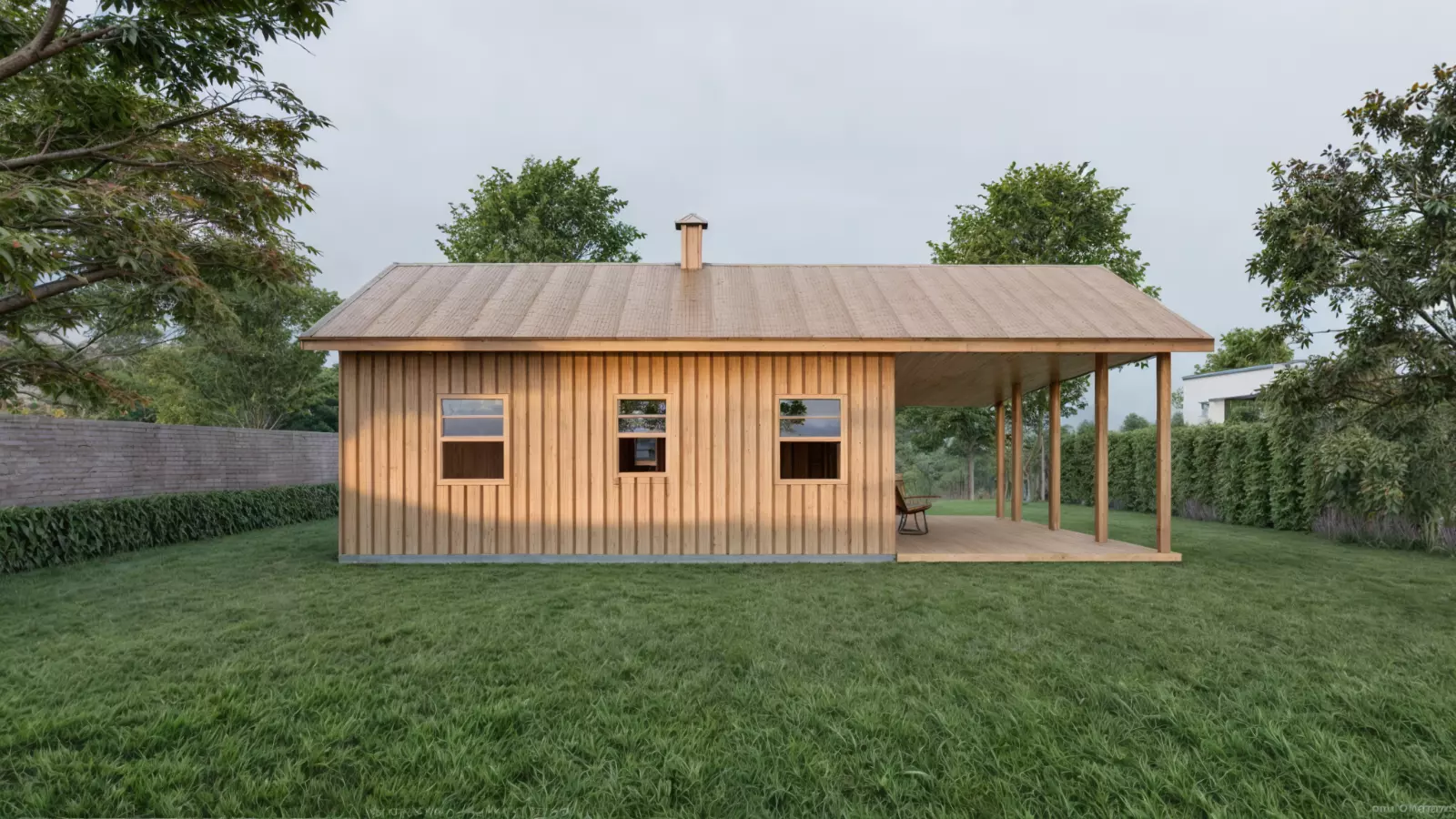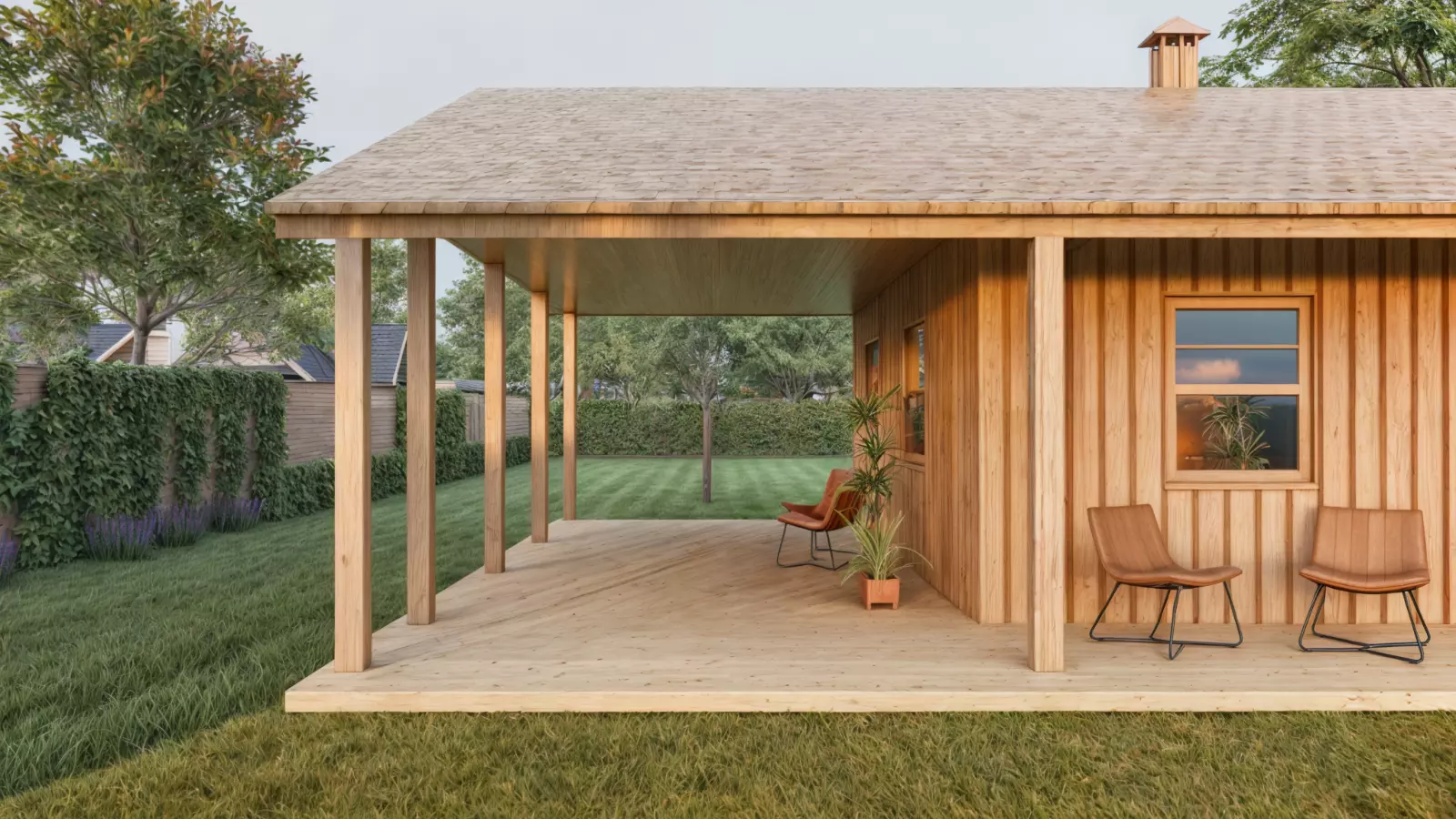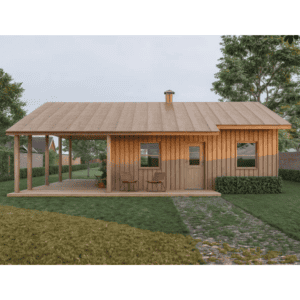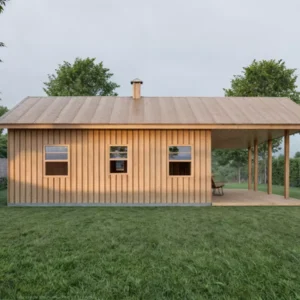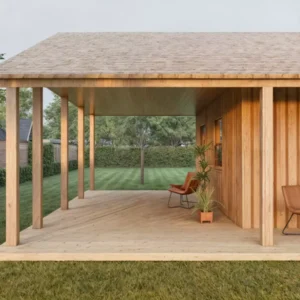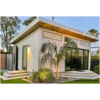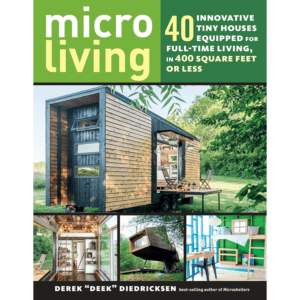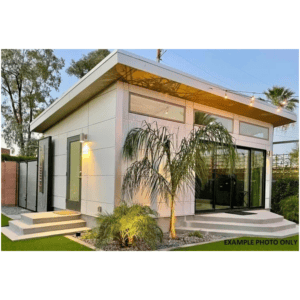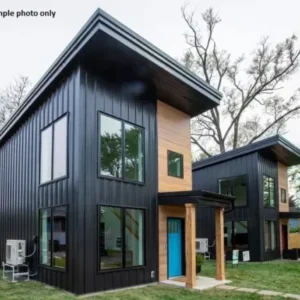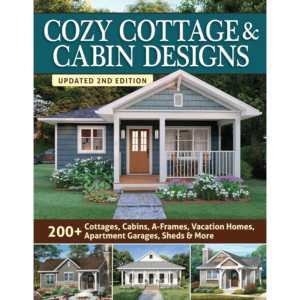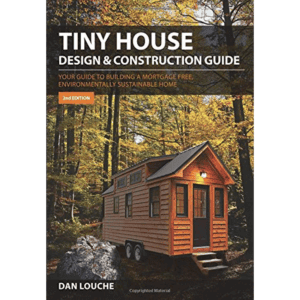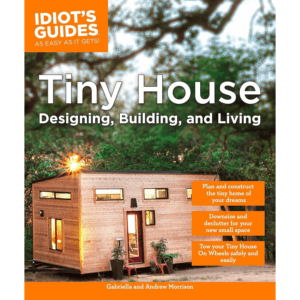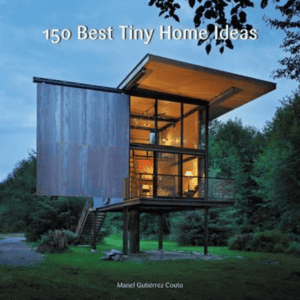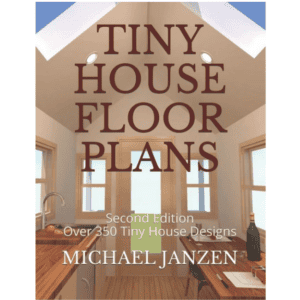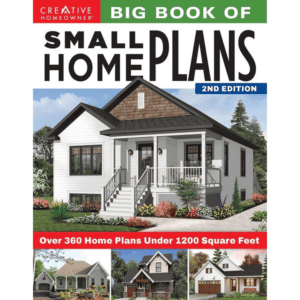Transform your living space with our 24×24 Tiny Home Cabin Building Plans, featuring a well-designed layout with 2 bedrooms, a spacious living room, a functional kitchen, and a washroom with a bath. This plan also includes a charming covered porch and a practical carport. Our comprehensive set of drawings provides floor plans, kitchen cabinet designs, section views, elevations, and a foundation plan. Perfect for DIY enthusiasts or professional builders, these plans offer an efficient and cozy solution for a vacation retreat, guest cabin, or year-round home. Start your tiny home project with confidence and ease using these blueprints.
- Compact Design: Perfect 24×24 tiny home cabin plan featuring 2 bedrooms, a cozy living room, and a functional kitchen.
- Full Features: Includes a washroom with a bath, a covered porch, and a carport for added convenience.
- Drawings: Comprehensive drawings with floor plan, kitchen cabinet layout, section views, elevations, and foundation plan.
- Versatile Use: Great for a vacation retreat, guest house, or compact year-round living.


